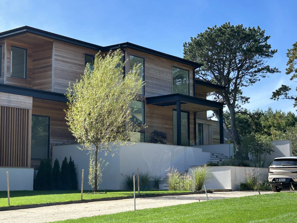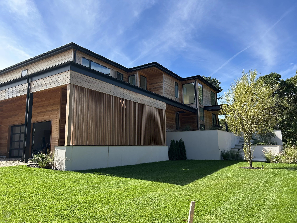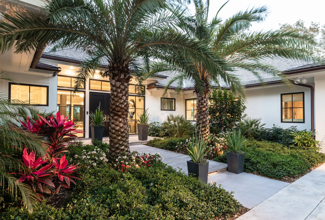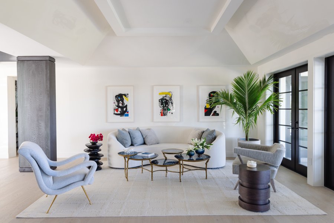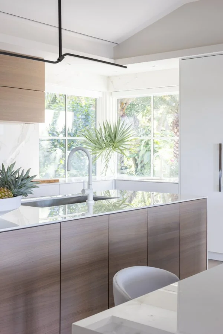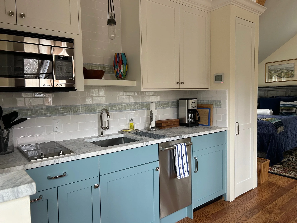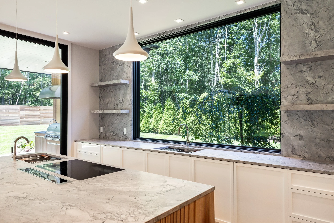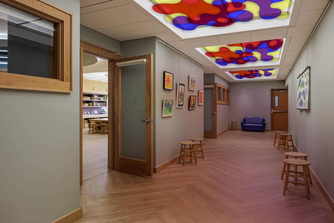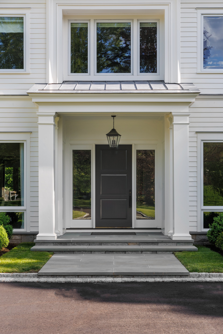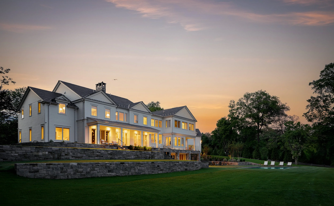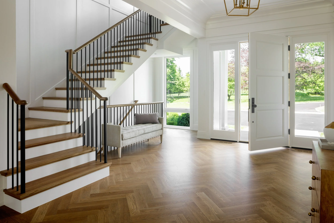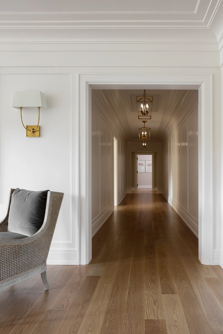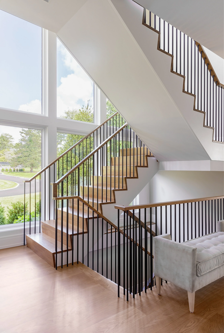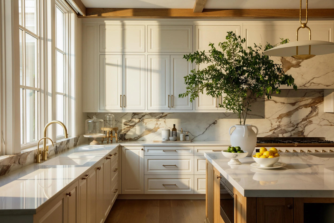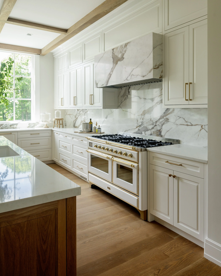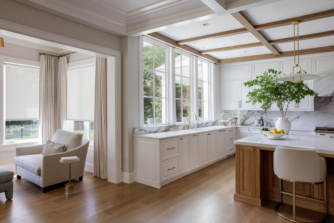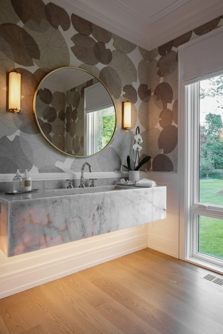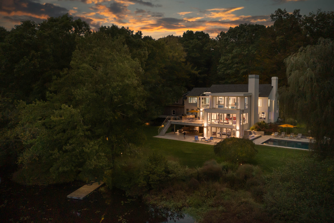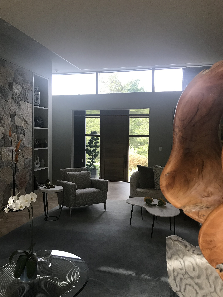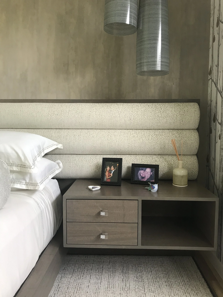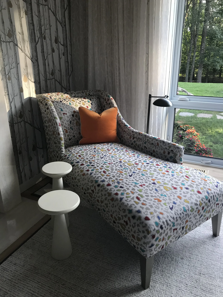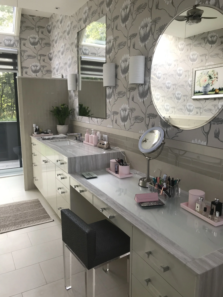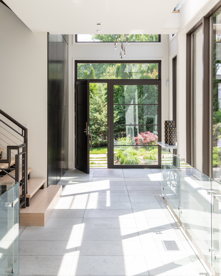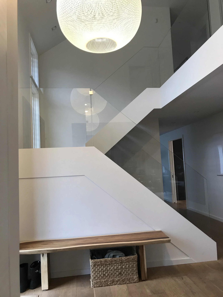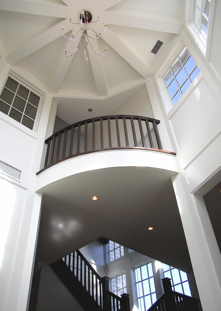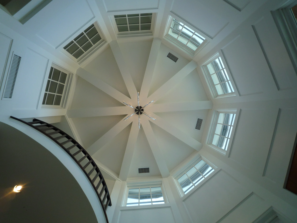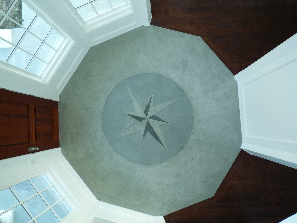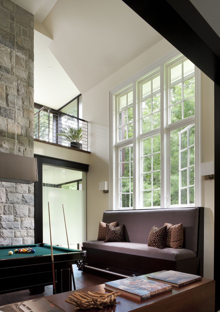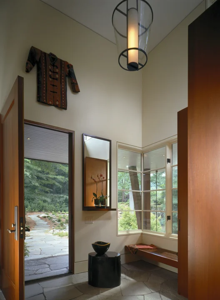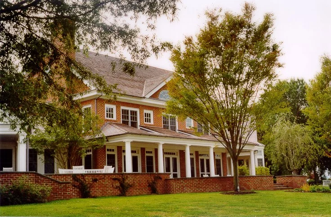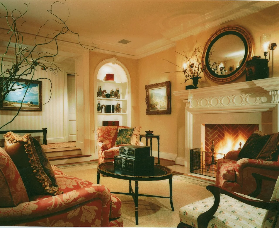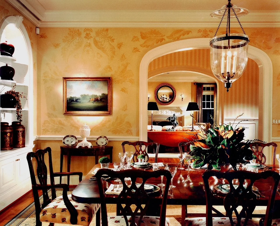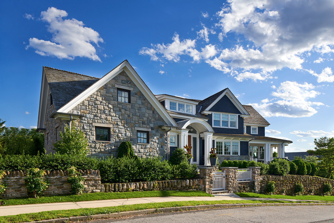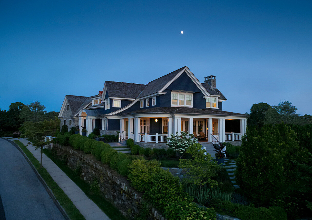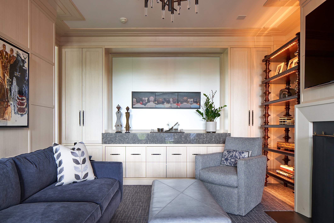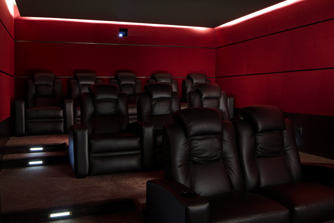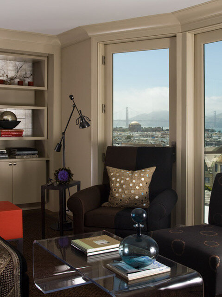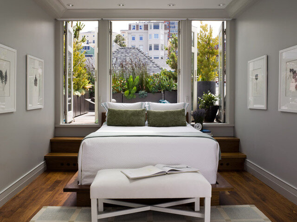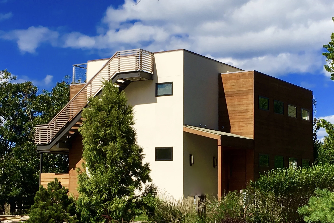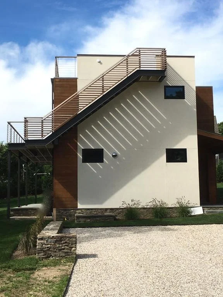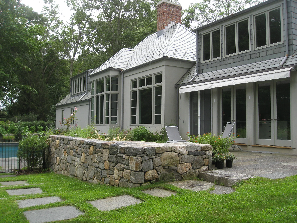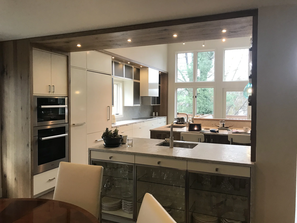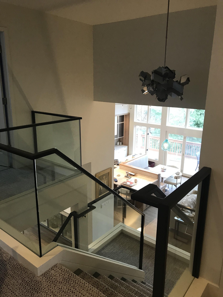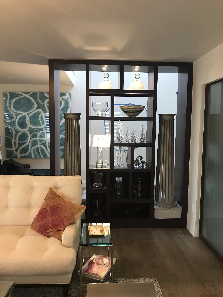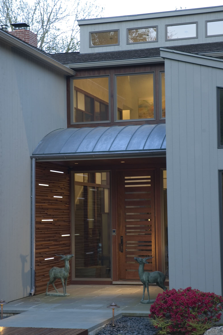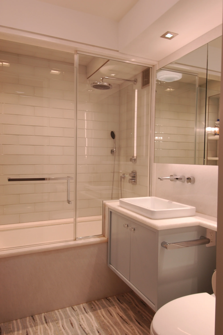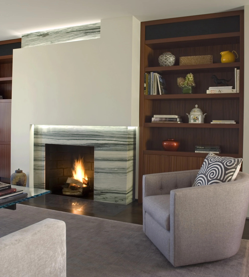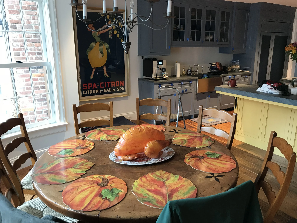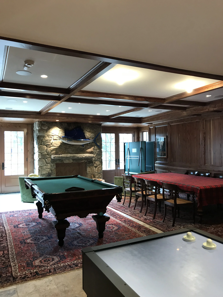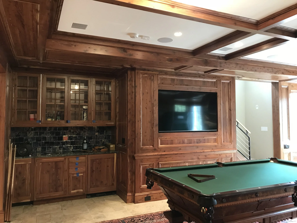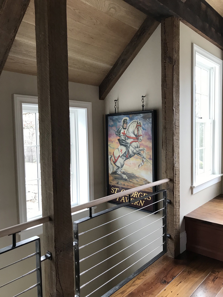
11
Greenwich modern

11
Connecticut Pavilion House--2019 CT AIA Excellence Award Winner

13
Water Mill Modern

18
Greenwich Pool House

8
In Town Guest House

31
John's Island Contemporary

10
Seven Bridges Art Gallery: "AtHome" Magazine's A-List Best Modern Architecture Winner 2018

15
Greenwich country guest house

5
Water Mill, NY Contemporary

16
Sag Harbor Contemporary

7
Greenwich personal gym
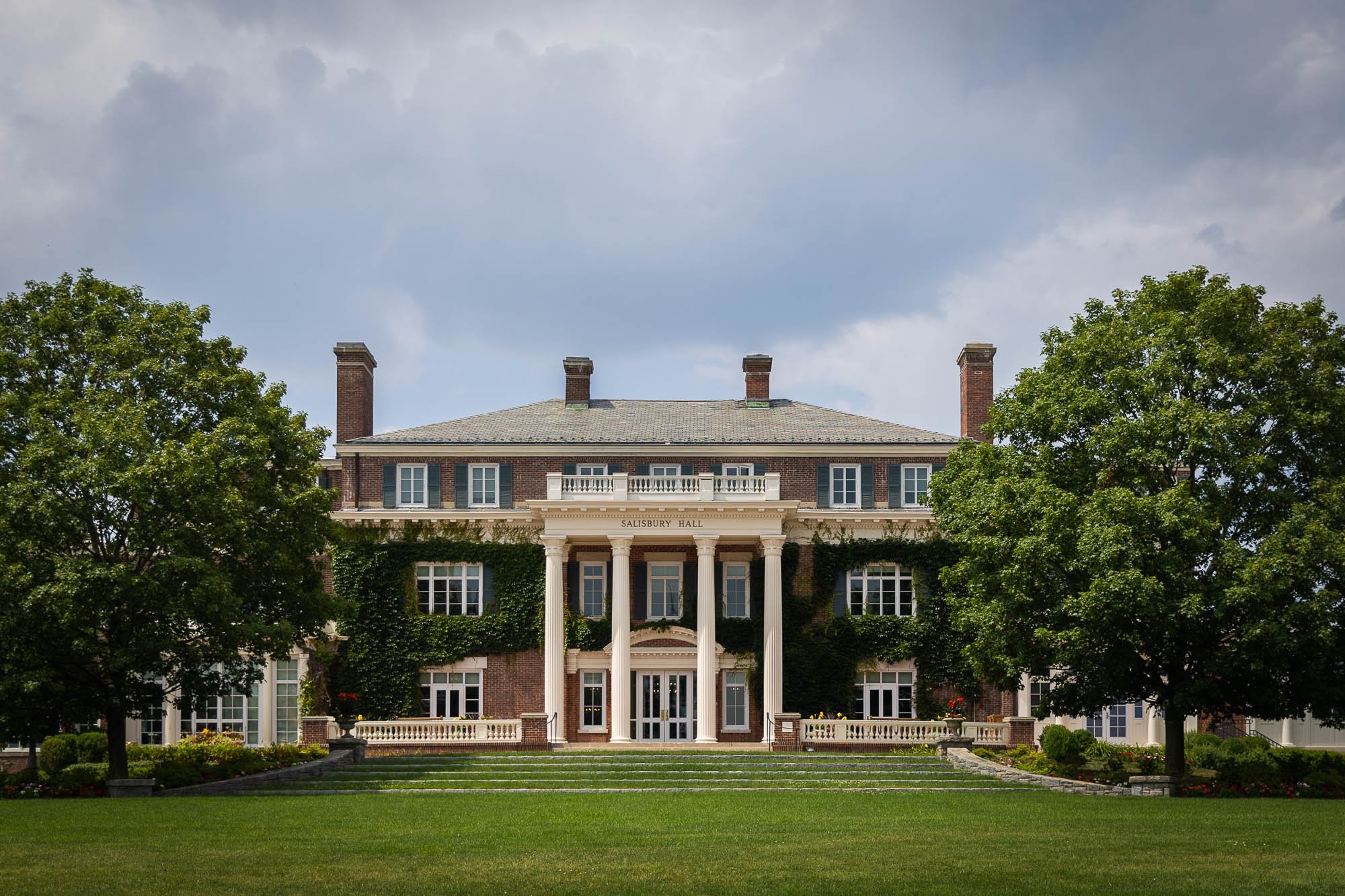
15
Convent of Sacred Heart Art Room

16
Transitional Home with a View

3
New Canaan Modern: Under Construction

19
New Canaan Modern

3
Greenwich Mid-Country Contemporary

14
Westport Lake House- featured in Connecticut Magazine's April 2021 issue.

18
Pound Ridge Contemporary

12
Westport Shore-Published in CC&G Magazine

10
Burnham Hill Contemporary

11
Scarsdale transitional

16
Lattingtown Sound View Residence

15
Old Greenwich renovation, CC&G February 2019 issue "House of Rock"

9
Water's Edge at Carnegie Abbey

9
Fisher's Island Guest House

13
Old Greenwich shingle style

13
Darien stone and glass

7
Pound Ridge, NY Guest House/ NY AIA Merit Award

6
Horse Farm

19
Downtown Vibes
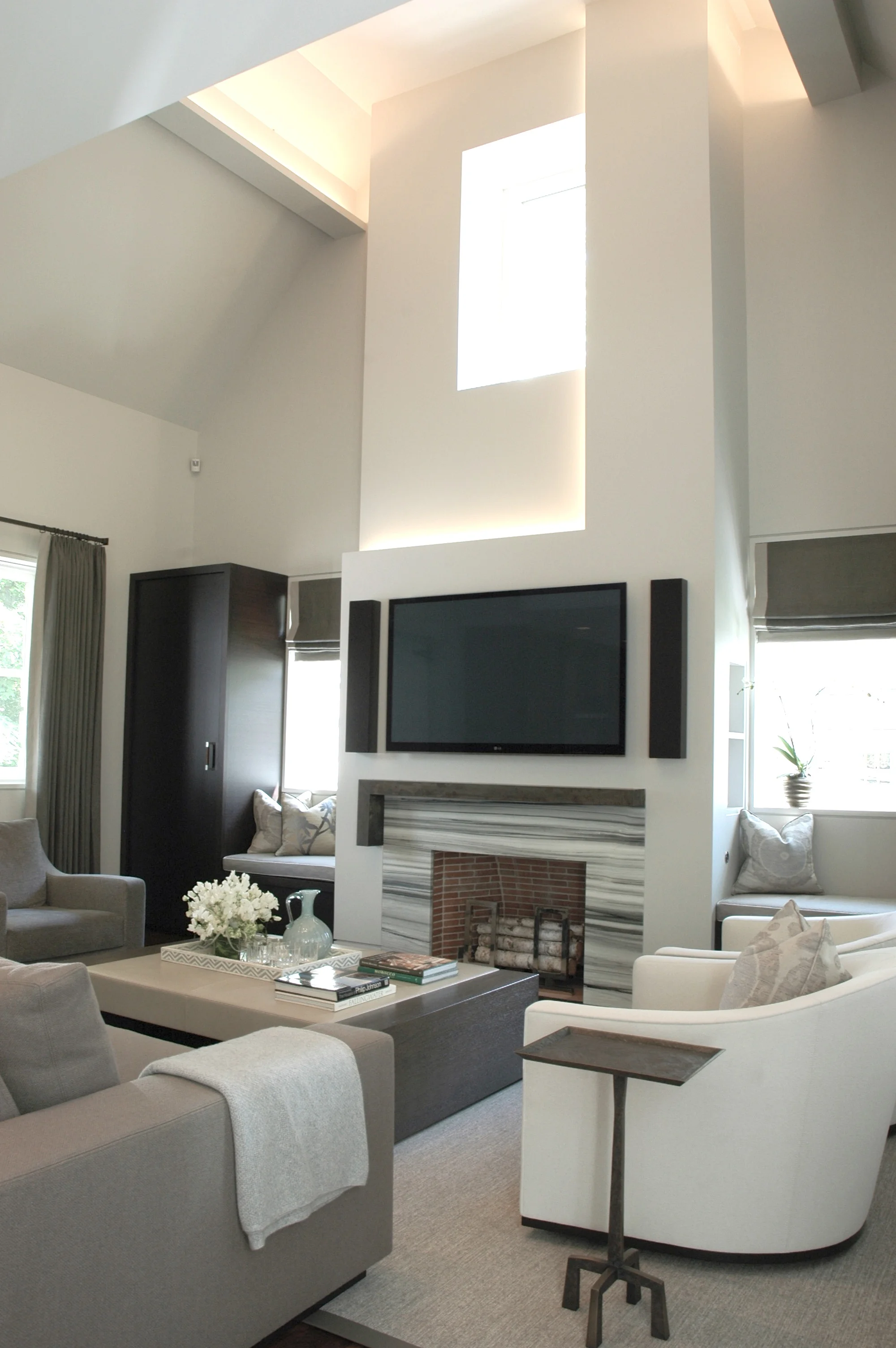
5
Riverside Cow Barn renovation

5
Greenwich Modern Barn-CT Cottages & Gardens Best Kitchen Finalist
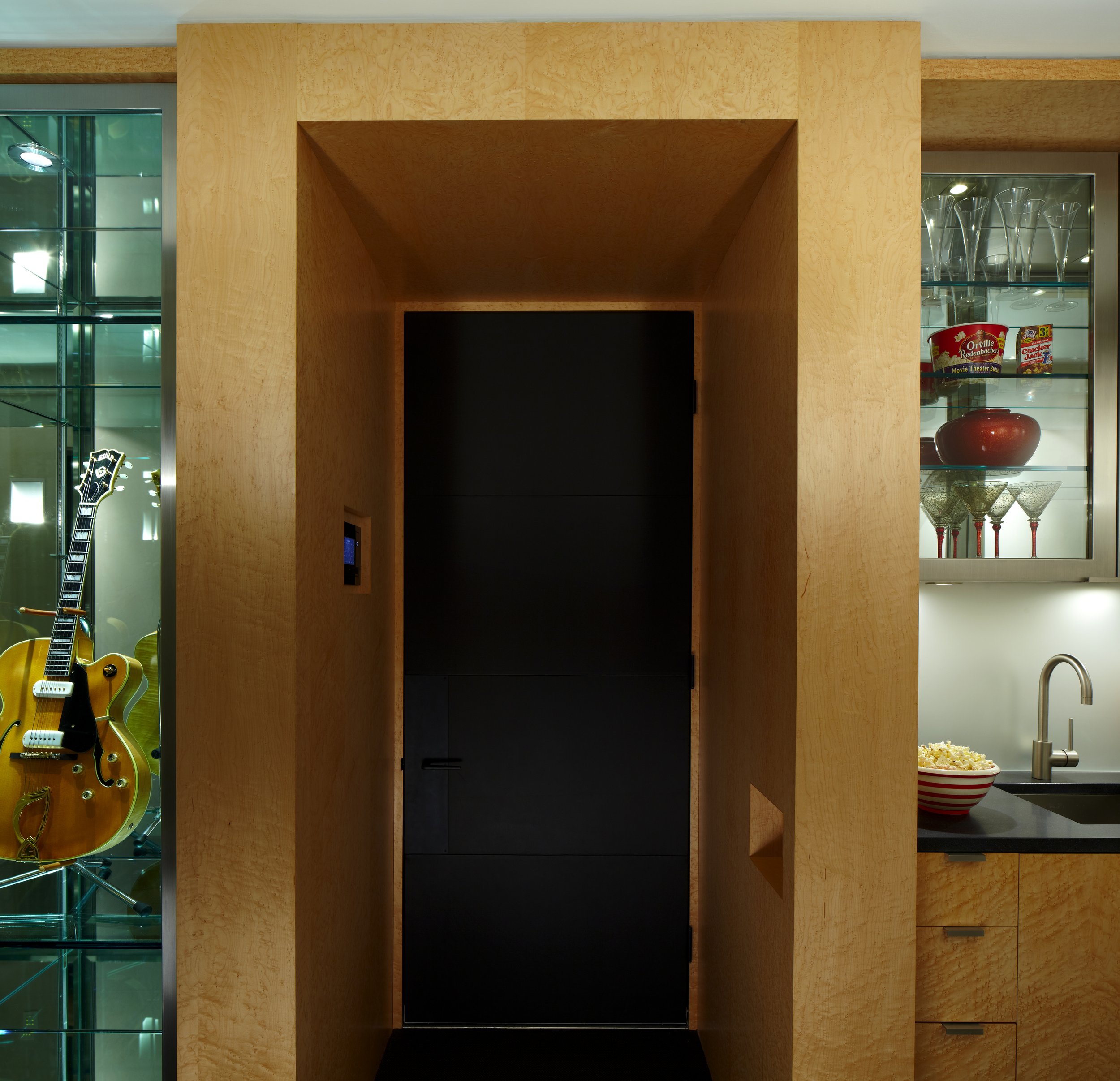
8
Springbell Home Theater

12
San Francisco Pad

8
Willowmere Renovation
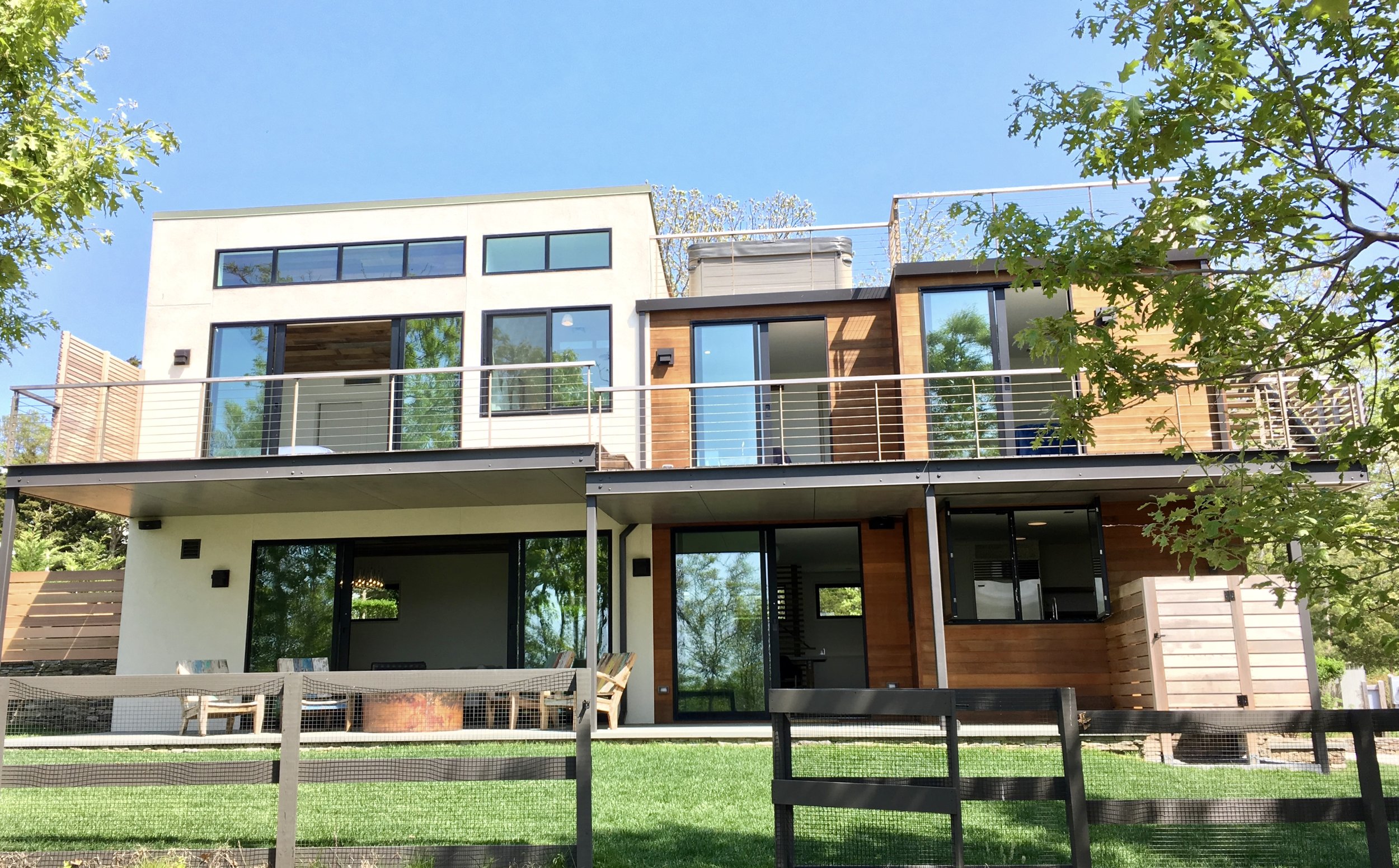
5
East Hampton "The Springs" Contemporary

5
Westchester Mid-century Lake House-NY Cottages & Gardens Best Kitchen 2016

13
Greenwich Contemporary Lakeside Estate

10
Tudor with a Twist

5
Rye Brook Townhouse

5
Weston Lake Home

9
Greenwich Antique Car Garage-CC&G IDA finalist 2016

9
Greenwich Garden Court

6
Greenwich Home Art Gallery

4
East Hampton, NY renovation

10
Turkey Hill Contemporary

8
Beach House, Atlantic Beach, NY

6
The Chatham, Upper East Side

11
Park Avenue Contemporary

6
West Village Loft

9
Upper East Side Townhouse

8
Upper East Side contemporary

5
Park Avenue Duplex
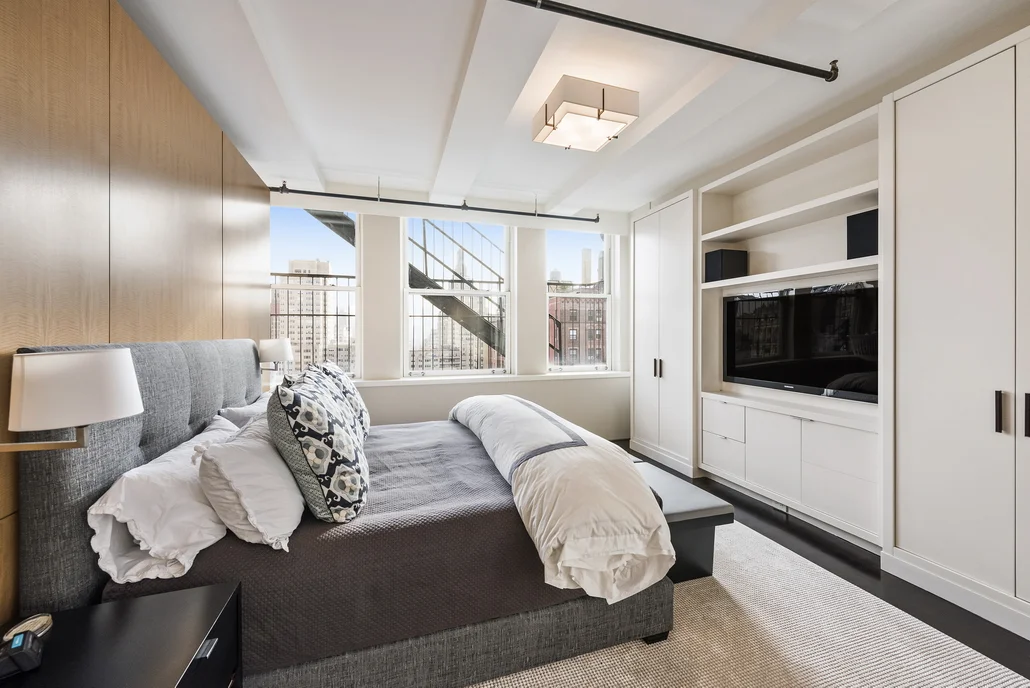
7
East Village Loft

4
Park Avenue Traditional

5
Fisher's Island Pool Fence-CT AIA Encompassing Art Winner

8
Maryland Horse Farm-Published Traditional Home 2001

9
Mid-Country Traditional





















